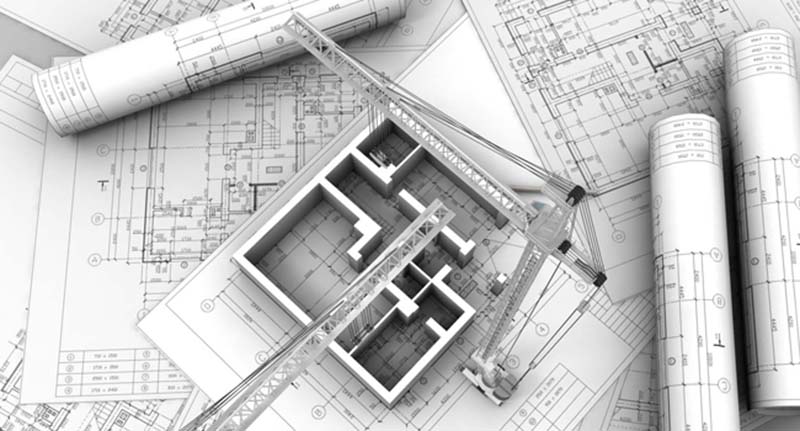Building permits for homes, shops and businesses
Our company prepares for you the necessary studies required by law for the issuance of your building permit.
Depending on the size of your building and the use for which it is intended, we will realize for you all or some of the following studies:
- Initially we will issue the necessary topographic chart, which illustrates the geometric characteristics and elevation of your land.
- Then our engineers will develop an architecture study, of the building that is planned to be built both internally and externally. If it is a detached building, we will also take into account the surroundings.
- We will then realize the study on the geometric and the anti-earthquake design of the structure and also the depth of the foundation.
- According to the latest changes in the issuance of building permits, we realize the necessary study on the energy efficiency of the building. Here we take into account the orientation, the materials, the mechanical equipment, etc.
- We also manage the necessary water supply study, where we design the hydraulics network for hot and cold water. Here we take into account the heating method, e.g.: electric water heater, solar etc.
- The study on the sewage system is designed to follow all the required mechanical inquiries.
- We also prepare studies on the electrics, where we design the strong and weak electricity networks, the electrical panel, the telephone network, the security alarm etc.
- In the study on the heating we design the chosen heating system and calculate the heat loss of the building.
- The study on the conditioning will illustrate the number of the air conditioners that will be required by a building in summer.
- The study on the fuel gas installation will complete a design for the building heating with natural gas.
- The study on passive fire protection will produce a design of the fire protection of the building and landmark the exits in case of fire, while we also design an active fire-fighting plan of the building, especially if it is an apartment building.
- Of course we make the study on the elevator.
- Finally, in the study on the scheduling we describe the schedule of works required for the construction of the building and also the project budget is estimated, including contributions and fees to engineers.

